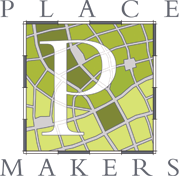A Placemaking Journal
B-Grid Be Good
 Having worked in communities big and small across the continent, we’ve had ample opportunity to test ideas and find approaches that work best. Urban design details. Outreach tactics. Implementation tricks. Many of these lessons are transferable, which is why, beginning today, you’ll find a new feature here every Thursday — “Back of the Envelope” — where we’ll make note of things you might find useful.
Having worked in communities big and small across the continent, we’ve had ample opportunity to test ideas and find approaches that work best. Urban design details. Outreach tactics. Implementation tricks. Many of these lessons are transferable, which is why, beginning today, you’ll find a new feature here every Thursday — “Back of the Envelope” — where we’ll make note of things you might find useful.
The B-Grid: A traditional city building pattern common in early western settlements, particularly on the more rectilinear grid-iron pattern of streets.
Typically, Main Street was the “A” street: a high quality, pedestrian-oriented space lined with continuous shopfronts and important civic buildings. But what about larger parking areas, vehicular services, and other uses not appropriate in such a context? Enter the B-Grid, adjacent streets running parallel, where a less pedestrian-friendly environment allowed for automobile-oriented uses to take place without detracting from high-quality public space.
With today’s refocussing on pedestrian-friendly places, the B-Grid once again finds its place as an important tool. Commonly used in Form Based Codes and other urban-oriented development regulations, the B-Grid allows special exceptions for automobile-oriented uses, automobile-focused arterials and highways, and larger commercial uses that require sizable parking lots at their front door.
While arterial streets and gas stations are an obvious use for the B-Grid, the more important and perhaps more controversial is the allowance for larger retailers with front parking lots. Keeping in mind that not all developers are out to build A-level urbanism, when faced with the difficult choice of project viability vs. an uncompromised plan, the B-Grid offers a compromise. Most importantly, this compromise takes into consideration the evolution of urbanism over time by ensuring a connected street network and the formation of urban blocks.

Here’s how to get them right:
- Start the conversation from the standpoint of an all A-Grid plan, and then work backward to identify strategic B-Grids.
- Get all of your small retail onto an A-Grid. If you’re up against more conventional developers, diagonal parking will usually do the trick, though parallel parking makes for a better pedestrian environment.
- Connect the A-Grids to A-Grids forming an A-Grid network for pedestrians throughout the neighborhood. In theory, a pedestrian should not have to enter the B-Grid.
- Install walkable streets on the B-Grid, setting the seeds for future redevelopment, and acknowledging that pedestrians emerge from parking lots and need to walk safely to the A-Grid.
- Ensure that B-Grid utilities are installed along block perimeters, not through parking lots.
- Where parking isles intersect the B-Grid, anticipate the street that might be built in the future. Provide a continuous sidewalk that trumps the drive isles. Plant trees and install light standards so that they don’t have to be moved in the future.
- Up to 20% is an acceptable standard for B-Grid thoroughfares within any given neighborhood.
–Geoff Dyer

