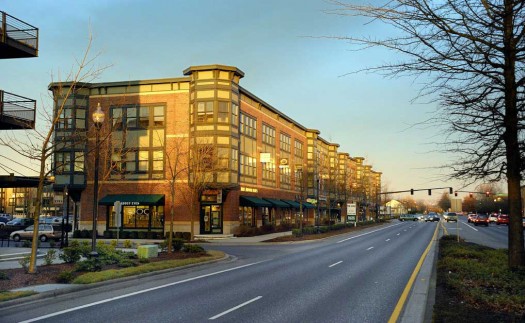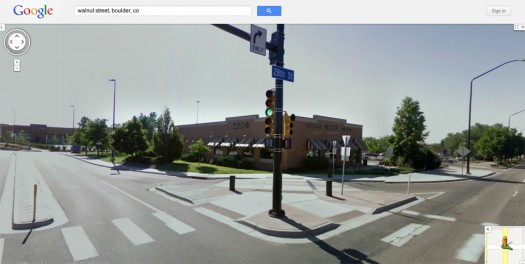A Placemaking Journal
Chicken or the Egg: Who takes the lead on incremental suburban retrofitting?
 A proposed Trader Joe’s in Boulder, Colorado, brought up an interesting question this week in a spirited exchange on the Pro-Urb urban issues listserv: In auto-centric places where streets and infrastructure lack any sense of meaningful pedestrian amenity, who should take the lead on turning things around?
A proposed Trader Joe’s in Boulder, Colorado, brought up an interesting question this week in a spirited exchange on the Pro-Urb urban issues listserv: In auto-centric places where streets and infrastructure lack any sense of meaningful pedestrian amenity, who should take the lead on turning things around?
That is, should developers be required to build urban, pedestrian-oriented buildings fronting streets that are currently engineered as high speed arterials, in the hopes that, over time, a critical mass of new urban construction will foster the political will necessary to overhaul the infrastructure in further service of pedestrians and bicyclists? Or should the infrastructure be required to change first before any demands are placed on the private sector?
The case in question involves plans to demolish an Applebee’s restaurant — an auto-oriented business in a suburban context — and replace it with a 14,000 square foot Trader Joe’s.
As presented, the building appears somewhat urban in terms of its siting but is otherwise conventionally oriented exclusively towards an interior parking lot and lacking any entrances along the sidewalk — something TJ spokespersons seemed disinclined to alter. That got new urbanists talking.

The proposed Trader Joe’s. Note the absence of sidewalk entrances. All entrances are oriented towards the parking lot on the other side of the building.
When it was pointed out that the adjoining road is currently “exceptionally hostile to bicyclists and pedestrians” and “has high-volume, high-speed car traffic on a 6- to 8-lane section of road without on-street parking,” PlaceMaker Nathan Norris noted,
“… [then] Trader Joe’s should not be required to build an urban-friendly building until the city commits to building an urban-friendly thoroughfare and public frontage (that will support their building and business).”
Not so fast, countered Rob Steuteville, editor/publisher of Better! Cities and Towns:
“I disagree with you here, Nathan. Cities have a lot of leverage now to get retailers to change their auto-dominated formats, and I see no downside to using it. The sooner the national retailers get used to that, the better — it could help many projects in the future. To get them to change the building is part of the commitment to making the street pedestrian friendly. This takes time and it can’t be done all at once. How can the city argue for context-sensitive design with the state DOT if they don’t do anything about the context? This is a chicken and egg problem, and they should work at it from both ends — and the first progress can come from either end.”
Steuteville supported his position with an example from Orenco Station in Hillsboro, Oregon:
“… a decently designed building can make a difference in the character of an auto-dominated arterial, as you see from this Orenco image. There’s four 12-foot lanes, plus turning lane, plus shoulders on this road. Sometimes you can start with the building. Get enough of this, then you add on-street parking, restripe, add bike lanes, etcetera. The question ‘does the road justify the buildings’ can be turned around. Do the buildings justify the road? Or, how can context-sensitive design help if the context is bad?”

This urban building was built at the edge of a high-speed arterial and has subsequently influenced the street design in modest ways.
Acknowledging the value of what Orenco Station had accomplished, Norris noted that it was not entirely appropriate as an example, as it was built at the discretion of the developer and not in response to a city requirement.
“The distinction I draw is that the city is the regulator, not the private land owner. If the city is unwilling to invest in changing the context, I think it is unfair to ask the developer to do so on his or her own.
On the other hand, if the city invests its infrastructure dollars in making a walk-able, bike-able, transit-able, drive-able environment, then I agree that the private sector should be required to build urban buildings.
Why would I want to bring my building all the way up to the street with sidewalks if the cars are going 40 miles an hour immediately beyond the sidewalk? It would not only be bad business, but also dangerous. That is how many main streets have been killed by DOT ‘improvements’.”
What do you think? Should the prospect of suburban retrofitting begin with the chicken or the egg? Or some combination of the two?
If PlaceShakers is our soapbox, our Facebook page is where we step down, grab a drink and enjoy a little conversation. Looking for a heads-up on the latest community-building news and perspective from around the web? Click through and “Like” us and we’ll keep you in the loop.



