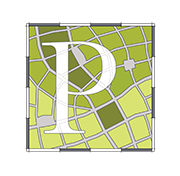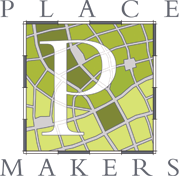Decatur, Georgia | Zoning Update
Over the past two decades, Decatur, Georgia, has met many of their smart growth objectives — mixed-use buildings fronting walkable sidewalks, consistent streetscape standards, and the like — through a careful manipulation of their Euclidean zoning code. Largely successful, these efforts have fostered considerable downtown development in line with community goals. But that said, conversations…
Read MoreProvidence | Calgary, Alberta
In 1989, the City of Calgary annexed the area now known as the Providence community. A “dog-leg” of land in the City’s southwest quadrant, it presented unique opportunities for a more sustainable approach to development than the typical automobile-focused expansion of the city.
Read MoreNorton Commons | Louisville, KY
Demonstration is a powerful thing, as the Norton Commons property illustrates nicely. Purchased in the 1930s by the Norton family, it was first used to demonstrate cutting-edge agricultural techniques to local farmers. Today, a group of developers — in partnership with the family and guided by a DPZ master plan — are following suit, demonstrating…
Read MoreChula Vista, California | Third Avenue
The Third Avenue Streetscape Master Plan is a city redevelopment project to revitalize and improve the pedestrian experience on Chula Vista’s historic Main Street, Third Avenue.
Read MoreRanson, West Virginia
Having attracted $6 million in grants and loans from three federal agencies, HUD, EPA and DOT, the city of Ranson, West Virginia, contracted with an international team of consultants for Transect-based planning. With the EPA money, the planning partners designed proposals for re-purposing six brownfield sites for new businesses. HUD funding provided resources for a…
Read MoreWoodstock, Georgia
With the rapidly-approaching opening of a new I-575 interchange, growth is coming to Woodstock, Georgia’s Ridgewalk Parkway. That much we can count on, as multiple parcels are poised to build out. But how? Envision Ridgewalk Village was an opportunity for everyone, residents and business interests alike, to help shape what’s next. What kind of place…
Read MoreKona, Hawai’i | Honokohau Village
Honokohau Village offers up a whole new way of planning for the County of Hawai’i Planning Department, the focus of which is an 80-acre TOD in Kona that includes the new West Hawai’i Civic Center. But the broader aim is educational.
Read MoreFlorence Gardens | Gulfport, MS
The Mississippi Renewal Forum was perhaps the largest charrette in history and included urbanists from across the country and around the world. Among them were PlaceMakers Susan Henderson, who led the Architectural Team, Howard Blackson and Geoff Dyer, urban designers, and Scott Doyon and Ben Brown, who ran the charrette’s web operation and kept both…
Read MorePost Falls, Idaho
A commuter suburb of Spokane, Washington, with emerging employment and a growing retiree population, Post Falls, Idaho, had experienced an increasingly common scenario: rapid, unfocused growth, and the public discontent that results. In response, the city engaged PlaceMakers to help foster “sensible growth, real neighborhoods, and vibrant community” through a master regulating plan, sector plan,…
Read MoreLeytham | Omaha, Nebraska
Developer Herb Freeman’s home, a Georgian mansion that sits in the geographic center of his 160 acres, inspired the design for Leytham, a traditional neighborhood development just outside Omaha, Nebraska. Directing all facets, PlaceMakers delivered master planning, regulatory codes, charrette communications, implementation advisory and, after the charrette itself, brand marketing support.
Read More
