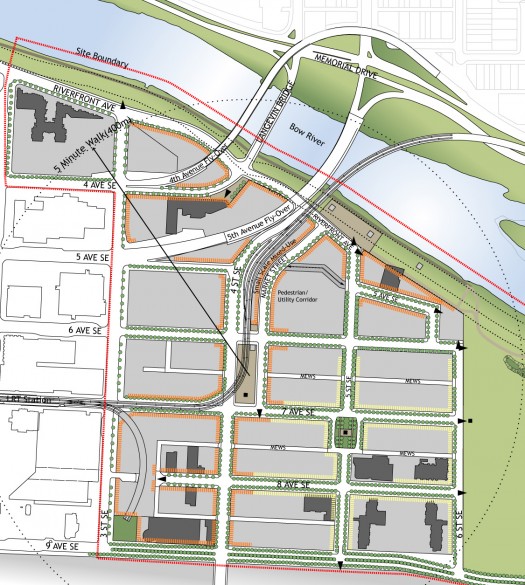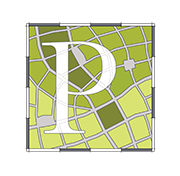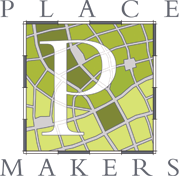Calgary, Alberta | East Village
The East Village plan includes a form-based urban code and provides for a new mixed-use, high density urban neighbourhood of 8,500-9,500 residents and over 100,000 square feet of ground level commercial retail in Calgary’s downtown core. Under sub-contract to Jenkins & Associates, PlaceMakers (operating as T-Six Urbanists at the time) prepared a comprehensive downtown area redevelopment plan on a 115 acre site on behalf of the City of Calgary.

With an emphasis on human scale and walkability, the East Village Area Redevelopment Plan provides for a vibrant and sustainable high density downtown neighborhood that respects and enhances the historical, physical, and social context of the area. The neighbourhood is organized around a multi-use central square which forms the commercial heart of the neighbourhood. A commercial spine is formed through the community along 4th Street, linking the heritage character of 8th Avenue in the southwest to a riverfront district and plaza to the north. Smaller public spaces are distributed through the plan area, including a small square in the southeast anchoring a residential ‘walk-up’ style district.













