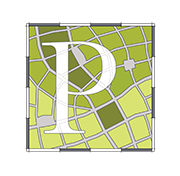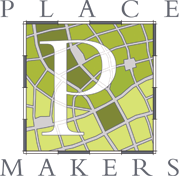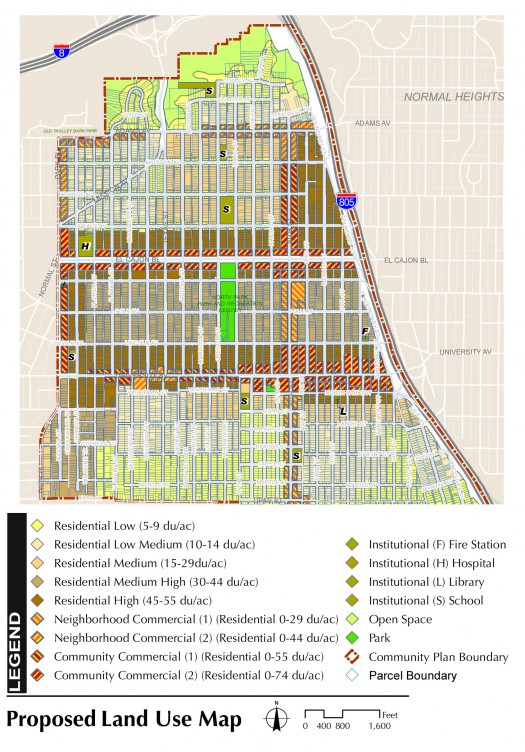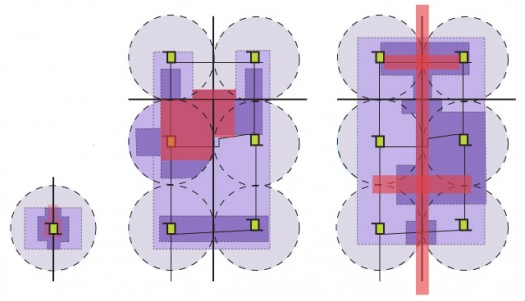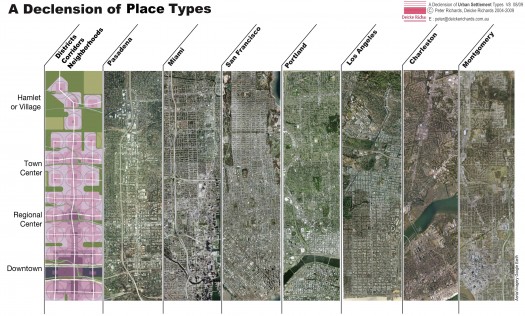A Placemaking Journal
Neighborhood Units Matter
 Urban Design is concerned with the practice of designing, repurposing and revitalizing 3-dimensional places. These place types are described in Charter of the New Urbanism principles, as, “The neighborhood, the district, and the corridor are the essential elements of development and redevelopment in the metropolis. They form identifiable areas — centers, edges and in-between — that encourage citizens to take responsibility for their maintenance and evolution. Neighborhoods should be compact, pedestrian-friendly, and mixed-use. Districts generally emphasize a special single use, such as airports, campuses, and industry. Corridors are regional connectors of neighborhoods and districts; they range from boulevards and rail lines to rivers and parkways.” Personally, I add ‘downtowns’ as another essential element of city-making.
Urban Design is concerned with the practice of designing, repurposing and revitalizing 3-dimensional places. These place types are described in Charter of the New Urbanism principles, as, “The neighborhood, the district, and the corridor are the essential elements of development and redevelopment in the metropolis. They form identifiable areas — centers, edges and in-between — that encourage citizens to take responsibility for their maintenance and evolution. Neighborhoods should be compact, pedestrian-friendly, and mixed-use. Districts generally emphasize a special single use, such as airports, campuses, and industry. Corridors are regional connectors of neighborhoods and districts; they range from boulevards and rail lines to rivers and parkways.” Personally, I add ‘downtowns’ as another essential element of city-making.
The full spectrum of neighborhood, district and corridor development intensity ranges from more-to-less urban to more-to-less rural, and downtown usually sets the most urban bar for a region. From downtown’s uber-urban benchmark, designers, decision-makers, and citizens are then able to gauge where and when their places fit within said region.
While discussions over definitions tend to become pedantic, our fuzzy rhetoric of ‘villages,’ ‘neighborhoods,’ and ‘communities’ characterizes contemporary planning discourse, and underscores the need for conceptual clarity. In fact, if we cannot agree on a working definition of a ‘neighborhood’, comparative analysis becomes impossible, and may perpetuate our inability to easily build the mixed-use, walkable, connected places we increasingly demand. For example, the City of San Diego’s award-winning “City of Villages” General Plan lacks definitions of their excellent hierarchy of village types (employment districts, transit corridors, downtown, urban, community and neighborhood centers), and therefore defaults to citizens haggling over density and singular land uses when making any built form decisions.
A Community is defined as, “a group of people living in the same place or having a particular characteristic in common.” Many places have different social communities inhabiting them, such as an elderly, or arts, or ethnic community living and/or working in close proximity to one another. Community policy planning sub-areas host a variety of neighborhoods, districts and corridors, and are usually defined by political boundaries and historic development plats. Therefore, implementing specific urban design interventions at the community-scaled planning has proved to be a difficult endeavor.
A Neighborhood Unit is the physical place those many different social communities inhabit and the key element to placemaking. Neighborhoods are defined by a discernible mixed-use center, well-defined edges and usually with blocks of general housing in-between. Defined by the ubiquitous 5-minute walk (a pedestrian shed) on relatively flat topography in a temperate climate, a neighborhood provides for the daily needs of its local residents, workers, shoppers and visitors as they consist of both public (streets/squares) and private (homes/shops) realms. Complexity occurs when multiple neighborhoods form either more urban Regional Centers or less urban Town or Community Centers place types. The Neighborhood Unit is the foundational element, easily regulated by SmartCode, Place-Based and Form-Based Code (FBC) development standards.
Villages are more rural, stand-alone, communities larger than a hamlet (a stand-alone neighborhood) or town (which would include a downtown). Villages may also be a self-contained community within a larger city regarded as having more rural characteristics of village life. Greenwich Village is a great example, as it is a series of relatively low-rise, more residential neighborhoods set within New York City.
These place types become more complex when we overlay transit station area types. For example, a Transit-Oriented Development (TOD) pedestrian-shed is usually located at the confluence of four neighborhood units. Therefore, the edges of these neighborhoods are the most intense and the edge of the TOD is located in the usually public center of these same neighborhoods. I recommend thinking of Neighborhood Units as regulatory-based types and TODs as more policy-based place types as TODs differ by transit-types: bike; jitney; bus; Bus Rapid Transit; streetcar; Light Rail; Commuter Rail; national and High-Speed Rail.
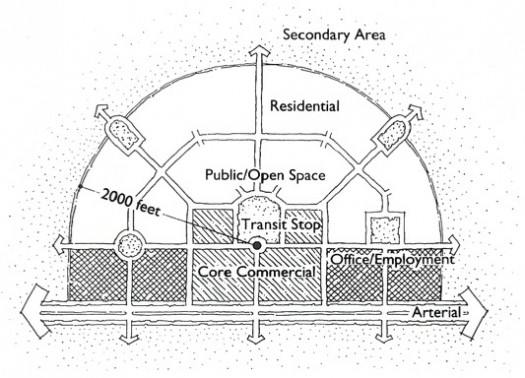
TOD Diagram. Image credit: Peter Calthorpe.
The various types of neighborhood units are necessary in helping us understand how to build on a Main Street, Neighborhood Street or Parkway. Without well-defined neighborhoods, districts and corridors, cities continue to spin their wheels when trying to implement great buildings and streets in existing urban neighborhoods. Definitions are important to making effective community-wide decisions. Effectiveness is determined by how well a community communicates, which is why proven place-type definitions are important in the placemaking process.
Neighborhood Units have proven to make planning and design more manageable in Denver, Miami, and Ventura (cities that have recently implemented FBCs), but are still mostly missing from municipal policies and codes. Defining Neighborhood Units enables new development to make Community Character compatibility decisions versus 2-dimensional Land Use compatibility conformance findings.
If PlaceShakers is our soapbox, our Facebook page is where we step down, grab a drink and enjoy a little conversation. Looking for a heads-up on the latest community-building news and perspective from around the web? Click through and “Like” us and we’ll keep you in the loop.
